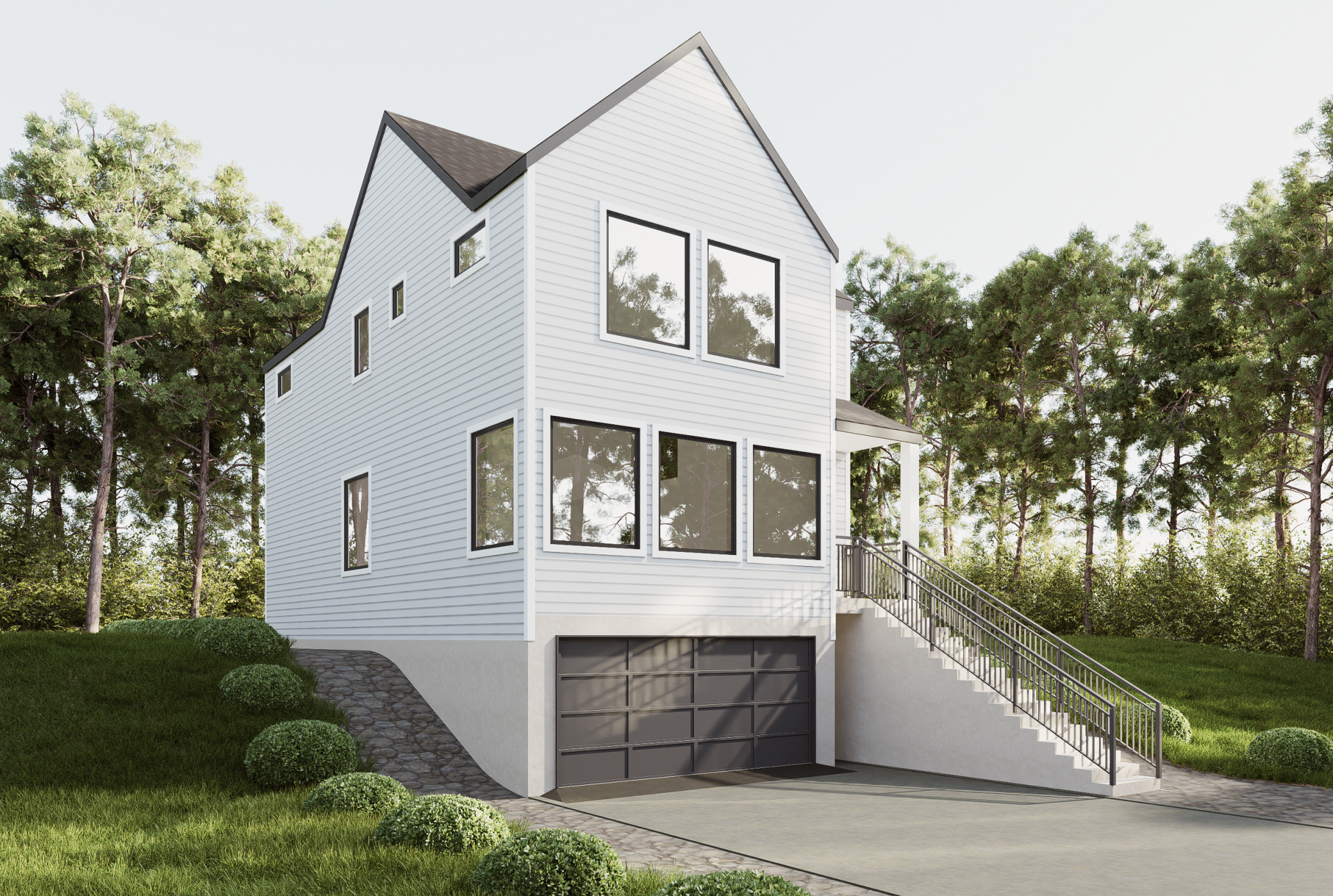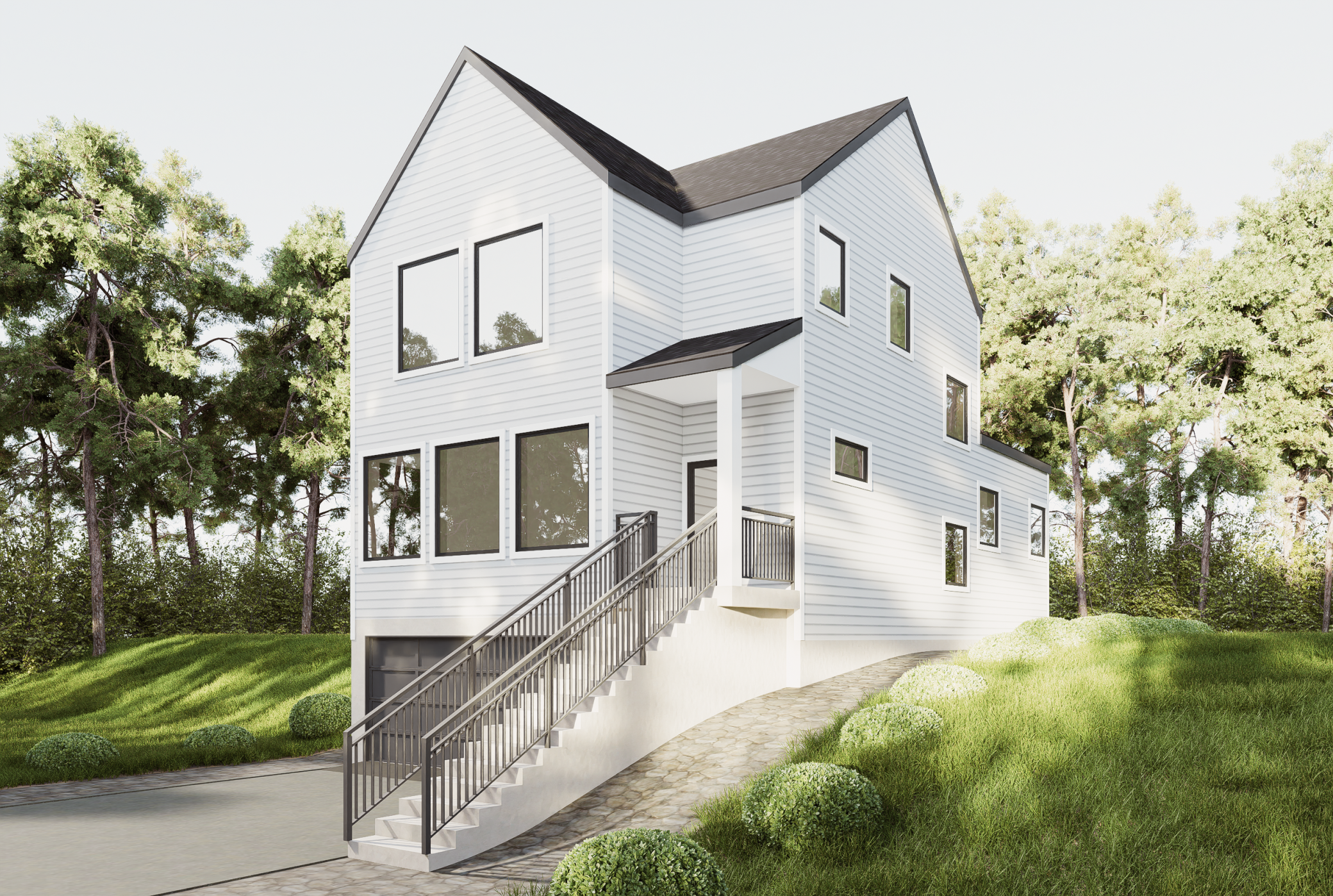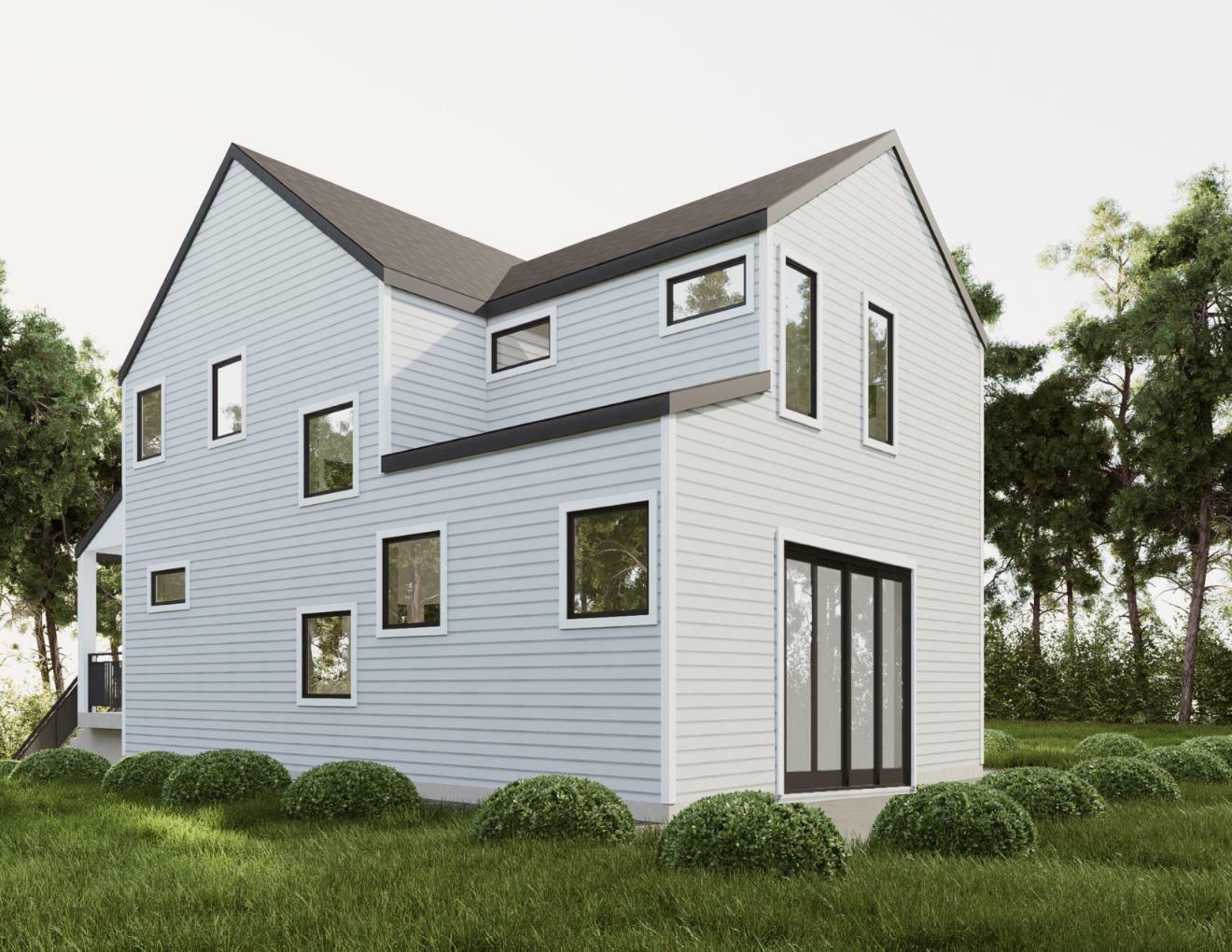


Listing Courtesy of:  NORTHSTAR MLS / Coldwell Banker Realty / Thomas "Tom" Distad - Contact: 612-432-4771
NORTHSTAR MLS / Coldwell Banker Realty / Thomas "Tom" Distad - Contact: 612-432-4771
 NORTHSTAR MLS / Coldwell Banker Realty / Thomas "Tom" Distad - Contact: 612-432-4771
NORTHSTAR MLS / Coldwell Banker Realty / Thomas "Tom" Distad - Contact: 612-432-4771 2370 Carter Avenue Saint Paul, MN 55108
Active (100 Days)
$949,900
MLS #:
6658011
6658011
Taxes
$2,552(2024)
$2,552(2024)
Lot Size
8,712 SQFT
8,712 SQFT
Type
Single-Family Home
Single-Family Home
Year Built
2025
2025
Style
Two
Two
School District
St. Paul
St. Paul
County
Ramsey County
Ramsey County
Listed By
Thomas "Tom" Distad, Coldwell Banker Realty, Contact: 612-432-4771
Source
NORTHSTAR MLS
Last checked May 17 2025 at 2:12 PM GMT+0000
NORTHSTAR MLS
Last checked May 17 2025 at 2:12 PM GMT+0000
Bathroom Details
- Full Bathroom: 1
- 3/4 Bathroom: 1
- Half Bathroom: 1
Interior Features
- Cooktop
- Dishwasher
- Disposal
- Double Oven
- Dryer
- Energy Star Qualified Appliances
- Gas Water Heater
- Microwave
- Refrigerator
- Stainless Steel Appliances
- Washer
Subdivision
- St Anthony Park North
Property Features
- Fireplace: 1
- Fireplace: Family Room
- Fireplace: Gas
Heating and Cooling
- Forced Air
- Central Air
Basement Information
- Drain Tiled
- Egress Window(s)
- Finished
- Concrete
- Sump Pump
Exterior Features
- Roof: Architectural Shingle
Utility Information
- Sewer: City Sewer/Connected
- Fuel: Natural Gas
Parking
- Attached Garage
- Tuckunder Garage
Stories
- 2
Living Area
- 2,192 sqft
Additional Information: Highland Park | 612-432-4771
Location
Disclaimer: The data relating to real estate for sale on this web site comes in part from the Broker Reciprocity SM Program of the Regional Multiple Listing Service of Minnesota, Inc. Real estate listings held by brokerage firms other than Minnesota Metro are marked with the Broker Reciprocity SM logo or the Broker Reciprocity SM thumbnail logo  and detailed information about them includes the name of the listing brokers.Listing broker has attempted to offer accurate data, but buyers are advised to confirm all items.© 2025 Regional Multiple Listing Service of Minnesota, Inc. All rights reserved.
and detailed information about them includes the name of the listing brokers.Listing broker has attempted to offer accurate data, but buyers are advised to confirm all items.© 2025 Regional Multiple Listing Service of Minnesota, Inc. All rights reserved.
 and detailed information about them includes the name of the listing brokers.Listing broker has attempted to offer accurate data, but buyers are advised to confirm all items.© 2025 Regional Multiple Listing Service of Minnesota, Inc. All rights reserved.
and detailed information about them includes the name of the listing brokers.Listing broker has attempted to offer accurate data, but buyers are advised to confirm all items.© 2025 Regional Multiple Listing Service of Minnesota, Inc. All rights reserved.

Description