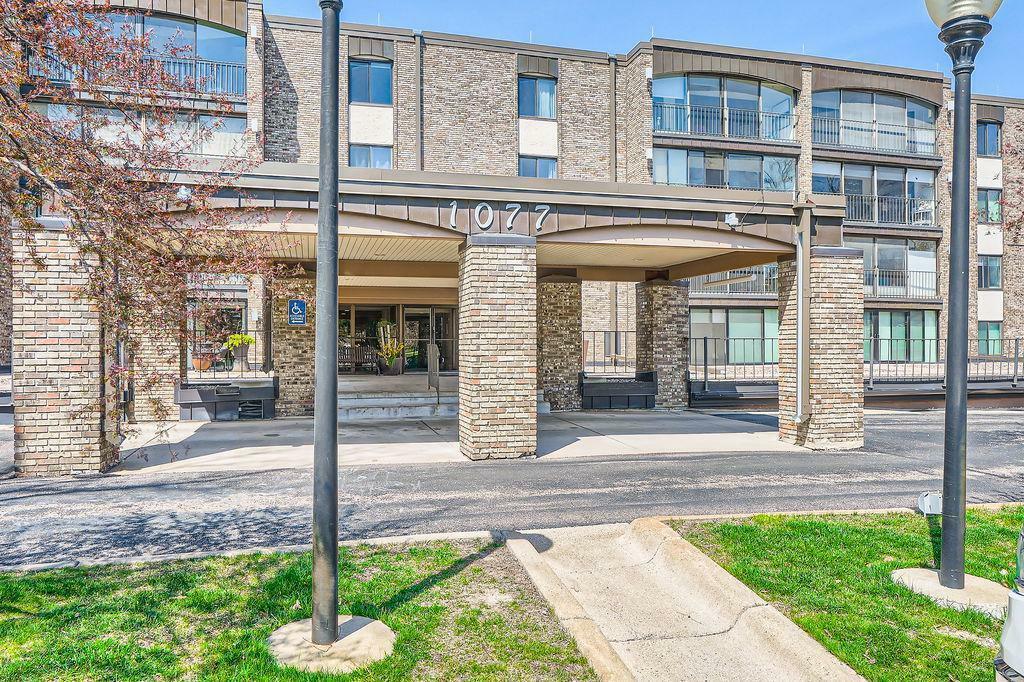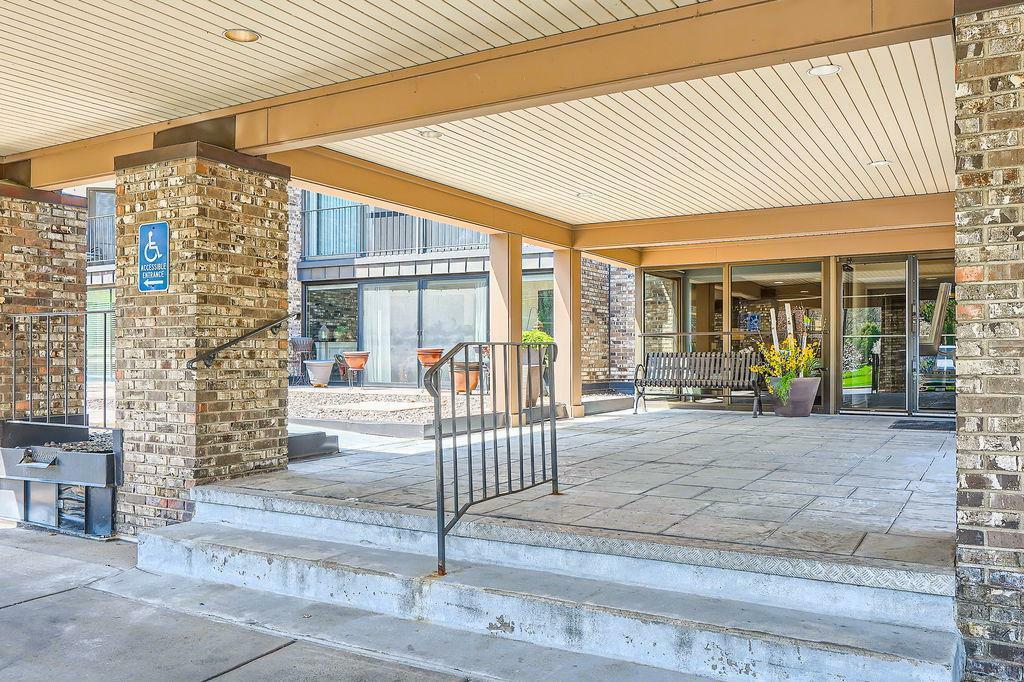


Listing Courtesy of:  NORTHSTAR MLS / Coldwell Banker Realty / Devontrey "Trey" Scott - Contact: 952-454-0934
NORTHSTAR MLS / Coldwell Banker Realty / Devontrey "Trey" Scott - Contact: 952-454-0934
 NORTHSTAR MLS / Coldwell Banker Realty / Devontrey "Trey" Scott - Contact: 952-454-0934
NORTHSTAR MLS / Coldwell Banker Realty / Devontrey "Trey" Scott - Contact: 952-454-0934 1077 Sibley Memorial Highway 610 Lilydale, MN 55118
Active (430 Days)
$349,900
MLS #:
6649952
6649952
Taxes
$2,388(2023)
$2,388(2023)
Type
Condo
Condo
Year Built
1974
1974
Style
One
One
School District
West St. Paul-Mendota Hts.-Eagan
West St. Paul-Mendota Hts.-Eagan
County
Dakota County
Dakota County
Listed By
Devontrey "Trey" Scott, Coldwell Banker Realty, Contact: 952-454-0934
Source
NORTHSTAR MLS
Last checked Jul 2 2025 at 12:10 PM GMT+0000
NORTHSTAR MLS
Last checked Jul 2 2025 at 12:10 PM GMT+0000
Bathroom Details
- Full Bathroom: 1
- 3/4 Bathroom: 1
Interior Features
- Dishwasher
- Dryer
- Microwave
- Range
- Refrigerator
- Washer
Subdivision
- Lexingtonriverside Condo Bldg
Property Features
- Fireplace: 1
- Fireplace: Living Room
Heating and Cooling
- Forced Air
- Central Air
Pool Information
- Heated
- Indoor
Homeowners Association Information
- Dues: $1050/Monthly
Exterior Features
- Roof: Flat
Utility Information
- Sewer: City Sewer/Connected
- Fuel: Electric
Parking
- Assigned
- Garage Door Opener
- Heated Garage
- Shared Garage/Stall
- Underground
Stories
- 1
Living Area
- 1,553 sqft
Additional Information: Highland Park | 952-454-0934
Location
Listing Price History
Date
Event
Price
% Change
$ (+/-)
Feb 04, 2025
Price Changed
$349,900
-3%
-10,100
Disclaimer: The data relating to real estate for sale on this web site comes in part from the Broker Reciprocity SM Program of the Regional Multiple Listing Service of Minnesota, Inc. Real estate listings held by brokerage firms other than Minnesota Metro are marked with the Broker Reciprocity SM logo or the Broker Reciprocity SM thumbnail logo  and detailed information about them includes the name of the listing brokers.Listing broker has attempted to offer accurate data, but buyers are advised to confirm all items.© 2025 Regional Multiple Listing Service of Minnesota, Inc. All rights reserved.
and detailed information about them includes the name of the listing brokers.Listing broker has attempted to offer accurate data, but buyers are advised to confirm all items.© 2025 Regional Multiple Listing Service of Minnesota, Inc. All rights reserved.
 and detailed information about them includes the name of the listing brokers.Listing broker has attempted to offer accurate data, but buyers are advised to confirm all items.© 2025 Regional Multiple Listing Service of Minnesota, Inc. All rights reserved.
and detailed information about them includes the name of the listing brokers.Listing broker has attempted to offer accurate data, but buyers are advised to confirm all items.© 2025 Regional Multiple Listing Service of Minnesota, Inc. All rights reserved.

Description